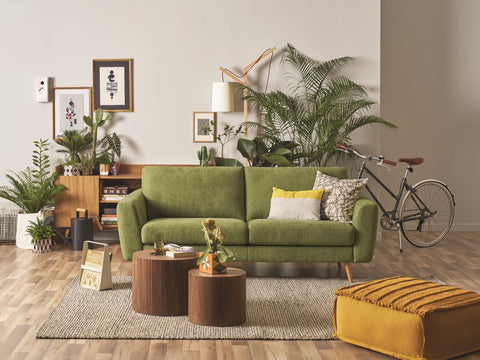It is common to hear Singaporeans vent their frustrations about how small BTOs and new apartments have gotten. We all dream of living in palace-sized homes without working around the major space crunch, but every home, whether big or small, comes with its own set of challenges. In a small house, a design mistake can make it feel empty or claustrophobic – two extremes on a spectrum. How then can you maximize your space and find the perfect design balance? From studying your floorplan to careful furniture selection, here’s our list of dos and don’ts of decorating a small living space.
Small House Designs: Dos
When designing your dream home, there are several design rules to keep in mind. Neat tricks that transform small homes into expansive ones include:
1. Install Mirrors in Strategic Places
Mirror, mirror on the wall - a hack utilized by designers to make a space look bigger, mirrors reflect light, creating an illusion of depth by adding visual space. Install wide or tall mirrors, like our sleek Orlando mirror, at or above eye level to give an impression of height and width.
2. Leave the Floors Open

There are a few key pieces that you cannot help but add to your humble abode, such as a modular sofa. Before sprucing up your home in Singapore and bringing your living room decorating design ideas to life, you will need to take measurements to ensure that your furniture will fit in the small space. Streamlined and modern furniture like the Bella “floats” imparting a sense of continuity with the flooring.
3. Opt for Lighter Colours

Just like mirrors, light colours tend to reflect more light, expanding the room. This does not mean that you have to get a tin of white paint for your walls. Light coloured furniture, like the Capri, is just as capable of making your home look more spacious and brighter.
4. Draw the Eyes Upwards
One indispensable trick is to draw the eyes upwards. Wall-mounted display shelves that do not take up floor space or a tall bookshelf – they all complement the small homes in Singapore. If you need a massive bookshelf, consider one that gravitates towards the ceiling. Bookshelves like the Woodstock will create the illusion of a higher ceiling.
Small House Designs: Don’ts
Sometimes a design mistake that has gone unnoticed can plague the entire space. It is thus crucial to be aware of all the quirks and attributes of your home and discern what will work in its favour and against it. Some home interior decisions are a classic no go in the design rule books. Some of this small space design “don’ts” include:
1. Don’t Be Afraid to Experiment with Large Furniture

Dahlia Modular Sofa with Recliner
Always thought that scaling down to a 2 seater sofa is the ultimate seating solution in a small space? Think again! Do not shy away from larger pieces. It is suggested that a large couch will act as a focal point in the room. Modular sofas, like the ones that you can have customized at HomesToLife Singapore, come in a variety of configurations. Why not try your hand at customizing one that takes up less space?
2. Don’t Forget the Floors
Do not forget to decorate your floors! Rugs add texture and colour to a room, elevating the aesthetic appeal of the interior. A large carpet will also elongate the room, making it look bigger.
3. Don’t Push All the Furniture Against the Wall
Pushing furniture against the wall may seem like a space-stretching idea since it makes room for movement. Though it may seem counterintuitive, pulling them away from the walls creates depth, making your home feel bigger.
4. Don’t Refrain from Adding Pops of Colour

Using solid colours is a safe choice as it will give you the freedom to experiment with decor down the road. Have your core elements like the walls and large furniture be neutrally coloured, then add pops of colour. These splashes of colour will divert eyes away from the space restrictions.


